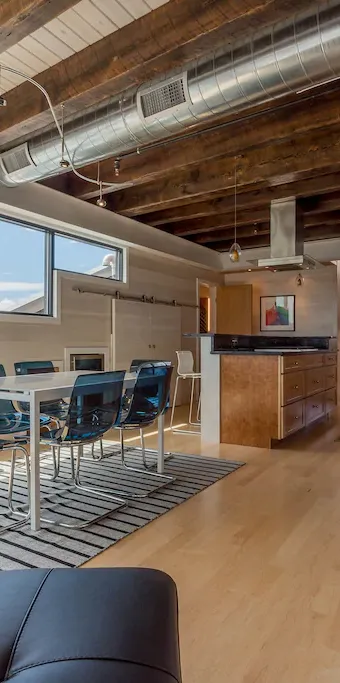
Glenn Harmon
RIBA/AIA-UK
Architect
I am an architect with more than 30 years experience providing residential design services to help guide your project from concept to completion. I break down the building process into four stages- concept, planning permission (if required), building control and construction. I specialise in renovations and extensions to tailor a property to suit the client's needs, and can model each project in 3D to give the client an opportunity throughout the design process to review the proposals at each stage. Additionally, I offer an initial free home consultation to chat through your aspirations and understand the scope of work. My goal is to assist you in realising the full potential of your home.

Architectural Design for Homeowners
Greater Bristol and surrounding areas
My design philosophy centres on helping my clients achieve their aspirations by taking what a particular property will yield and not imposing a solution that it can't support. I work via hand sketching initially which allows for rapid exploration of multiple design options so that the client can choose the ideal approach early on in the process. I will offer my expert opinion but at the end of the day it's the client's home and their vision that I am enabling. Projects are taken through the various regulatory approval stages on through tender.
Our work
Successful projects ranging from simple side return extensions to whole house new builds, including Listed Buildings, extensions within AONBs and Conservation Areas, as well as adaptive reuse and retrofit.
Link to full portfolio: https://glennlharmon.pb.online/
We need your consent to load the translations
We use a third-party service to translate the website content that may collect data about your activity. Please review the details in the privacy policy and accept the service to view the translations.







